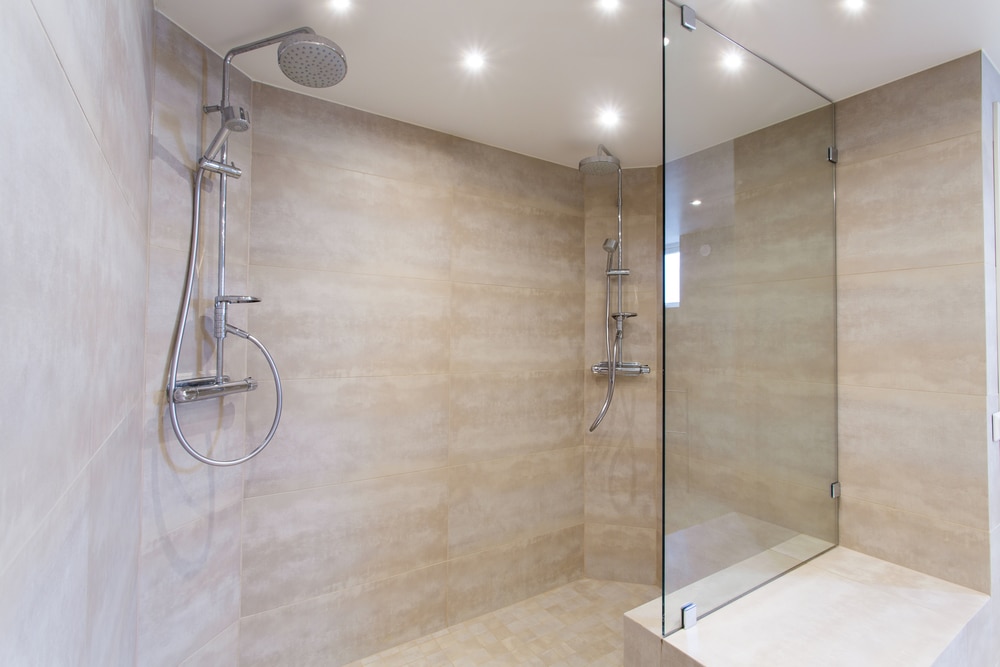Frameless showers can be customized to virtually any size and specification. In fact, your options are truly limitless.
A talented glass shower enclosure designer can bring your ideas to life, enhancing the beauty of your bathroom by showcasing your gorgeous tile or playing with the light to create an elegant atmosphere.
If you’re in the early stages of planning a new shower installation, you may not have any design ideas yet. Let us give you a hand – and a bit of inspiration — with our handy guide to the basic configuration options you can choose from.
Frameless Showers Using Your Existing Tub Opening
Do you wish to keep your existing tub walls as part of your new shower design?
If so, an inline custom glass enclosure, using any combination of glass doors and panels, can provide the ideal solution.
Sliding bypass glass shower doors or double sliding doors are most often used with frameless showers. This type of design is great for smaller bathrooms, as the doors provide access by sliding to overlap, rather than opening into the room.
If you prefer, your glass shower doors can hinge off one of the tub walls or panels to open outward. Or, if space is too tight for hinge doors and you want a large, barrier-free entry, you could opt for bi-fold doors that slide along a track and fold onto themselves.
Custom Angled Frameless Showers
Do you plan to use a corner area for your shower? Angled custom glass enclosures that use your corner walls can be designed to suit any bathroom.
Right-angle frameless glass showers are, as the name suggests, installed at 90-degree angles. So, your enclosure will have two glass panels that create either a square or a rectangle shape, depending upon the dimensions. This type of shower allows for the use of any type of doors, including hinged and sliding styles.
Neo-angle showers also use your corner walls. But these intriguing enclosures typically have three walls of glass. Instead of squaring off the corner, this design creates a diamond shape, with the door across from the inner corner of the shower. A standard design angles the panels at 135 degrees, but yours can be customized any way you like.
Custom Designs for Frameless Showers
But maybe you’re looking for something a little different.
A wide variety of custom configurations are possible. For example, curved glass panels can be placed along one wall to create a round or oval shower enclosure. Or, you could opt for a shower room of any shape you like, comprised of angled glass panels.
By taking the custom approach, you have control over the shape and size of your new shower enclosure.
Of course, you will have other design decisions to make. You’ll need to choose what type of glass you want. Other than clear, options include frosted, etched, colored and painted glass. And you’ll need to select the perfect hardware finish to complement your look.
Your shower will be everything you ever imagined – and more – if you trust our award-winning design team to assist you in the planning stages. In Sandy, Utah, and the surrounding communities, the professionals at New Concepts Glass Designs specialize in custom glass shower enclosures. Contact us today to schedule a free consultation to discuss your perfect frameless shower.

